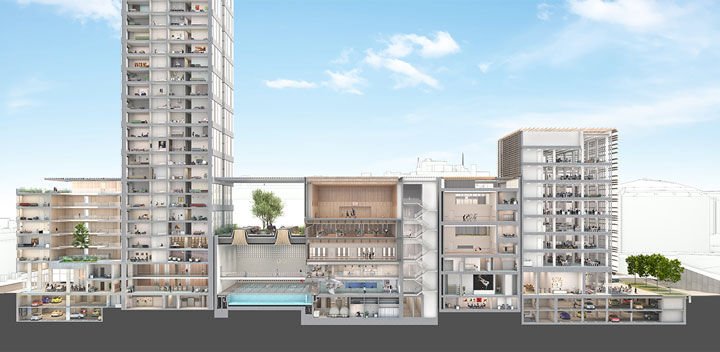What's on
From family support, fitness classes and learning to art exhibitions, festivals and talks, our activities are wide and far reaching.
From family support, fitness classes and learning to art exhibitions, festivals and talks, our activities are wide and far reaching.
Looking for hireable space? Your meeting, event, conference, exhibition, or filming, can help protect, build and galvanise our neighbourhood.
This is a neighbourhood like no other. Be part of it. Take a look at our current vacancies.
Our Doon Street development will deliver new swimming and indoor leisure facilities, helping to improve the health and wellbeing of our valued community. The development is split into three phases, all of which have planning consent. The first phase, Rambert’s headquarters and dance studios, was completed in 2013.
We’re currently working on phase two, which includes indoor swimming, leisure and fitness facilities and 236 flats for sale or letting at intermediate rents. The phase three site, a new education/office building, is currently occupied by The Green Room restaurant, and the land to its south will be used as a construction compound during the build of phase two.
The three phases have been designed to an overall plan by Lifschutz Davidson Sandilands.
Designed by Allies and Morrison and completed in 2013, Rambert’s home includes its headquarters: three dance studios and Rambert’s extensive archive. Coin Street forged a partnership with Rambert which delivers a community engagement programme including a range of dance classes and workshops for toddlers to ‘Mercury Movers’, sessions at local schools, and tickets to Rambert’s performances.
This phase received planning consent in 2008 but was subject to challenges in the High Court and Court of Appeal. In January 2011, the Supreme Court confirmed that it would not consider any further challenges. The capital costs of the indoor pools and leisure centre together with a 20 million pound endowment will be met by income from the sale of homes. We are currently exploring the viability of including 42 intermediate rent flats within this phase. Retail/restaurant use at ground level will complete the mix.
The proposed 42 intermediate rent flats and restaurant/retail uses will be in the ‘Courtyard Building’ to the east of the tower and the leisure centre will be to its west. Because each of these 3 elements of Phase 2 is likely to have its own management arrangements, we are designing them as separate buildings. Each will have its own services and will require its own lifts and stairs. An improved energy strategy will include air source heat pumps rather than a shared CHP plant. Updated building regulations and the Building Safety Act also require changes, not least the inclusion of two dedicated escape stairs in each of the 3 buildings. We are working with Lambeth Council to secure its agreement to these changes.
This is the final phase and creates a new education/office building and town square, including a pedestrian bridge and lifts connecting it to Waterloo Bridge.
